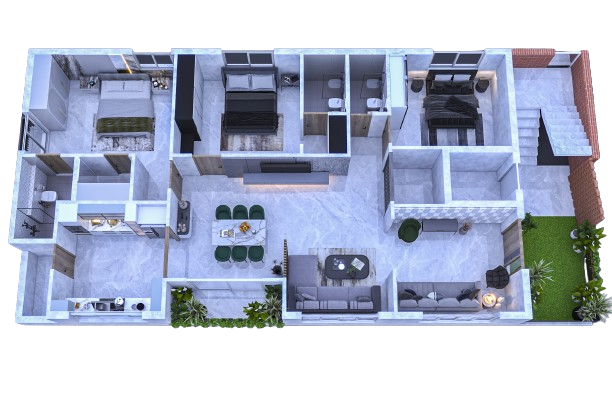Elysian Peaks
- One apartment per floor
- 2367 Sq.ft spacious 3BHK North facing apartment
- 100% vaastu compliant
- Spacious And Thoughtfully Designed Layouts
- Cutting-edge Architectural Concepts
- Eco-friendly construction practices
- Modern amenities for a luxirious lifestyle

We have been thoughtful about
- Rainwater harvesting system and recharge pit
- Harmony with nature
- Ample space for greenery
- Generator
- Comfortable garden sit outs and a beautiful green terrace for young mothers.
- Watchman's room
- Ample Parking
Garden sitout with Garden Apartment

Our apartments are designed to be open and spacious with a large sit-out/ garden space included in each unit. Creating this for a three-bedroom living space was a challenge for our creative team, but we did it to provide you with this healthy greenspace to breathe in fresh air and enjoy the outdoors—all from the convenience of your own home!
The sit-out/garden space is the soul of each unit. Whether you use it to enjoy a cup of calming tea, to indulge in conversations with friends or family, do yoga, practice music, or simply use it as a work-from-home center or a place for your children to do their homework, this sit-out with its relaxing ambiance is bound to bring you endless hours of joy and relaxation.
Specifications
R.C.C Framed structure Jairaj TMT.
External walls 9″thick and all internal walls 4 1/2 with first calss RED brick in CM 1:6.
4’*2′ Vitrified Tiles.
Teak wood frame and doors.
Teak wood frame with molded doors.
UPVC Shutters with glass and safety grills and mosquito nets.
Internal walls and ceiling CM 1:6 double coat sponge finish External walls CM 1:6 Double coat with water proof liquid.
Luppam finish with emulsion of Asian paints.
Texture finish and wall care putty for front elevations.
Granite platform and steel sink with wall tiles cladding upto 2’0″ above the platform and Municipal water tap provision.
Flooring tiles and wall tiles cladding upto 7′ height, EWC model tank in three toilets Cera brand fitting and taps and wall mixers, cera brand.
3 1/2″ Tiles and electrical connection for washing machine.
Common overhead tank with water lifting by borewell and sump.
CPVC pipes (Aashivard Brand) for water lines.
Concealed PVC pipes and copper polycab brand wiring, Legrand modular switches.
Provision for cable connection, Internet cable in master bedroom & living area
Ashok Leyland Brand 15KVA including common area, Parking area lift, and each flat one bedroom and hall one light and one fan connection.
Six passengers capacity Innova brand lift.
Flooring tile 1’*1′.



